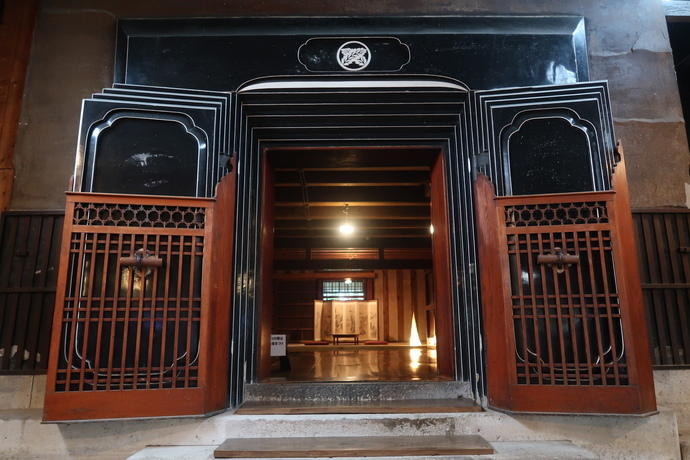Uchigura: Masuda’s Hidden Storehouses

Uchigura: Masuda's Hidden Storehouses
Tucked away in the long, narrow houses of Masuda’s Preservation District for Groups
of Traditional Buildings are relics of the town’s once-booming merchant economy.
These interior “storehouses,” called uchigura, are unusual. It is common for merchant
houses in many areas of Japan to include one or more storehouses separate from the
storefront and residence, but in the case of certain merchant residences in Masuda, the
storehouse has been incorporated directly into the living space. The interior storehouse
is connected to the main house via an exterior roof (saya), creating a large covered
indoor area. Rather than being used for storage, the uchigura function as everyday
living spaces, and they are often lavishly decorated. In modern terms, the uchigura can
be thought of as an attached garage that has been converted into a den or home office.
The Development of Masuda's Characteristic Architecture
As Masuda’s economy flourished during the nineteenth and twentieth centuries, its
wealthy merchant families began to expand their estates. However, shop taxes during
the Edo period (1603–1867) were levied based on the width of the storefront, so the
shops in Masuda were built in tight rows. This left only one direction in which to
expand: backward, away from the street. As their businesses thrived, merchants
lengthened their existing residences, creating rows of long, straight structures.
The use of a gabled roof that runs perpendicular to the entrance, preventing accumulated
snow from falling and blocking the storefront, also became a defining architectural
feature of the town. A long, earthen-floored hallway (tōridoma) connects the space at
the front of the home with the interior storehouse in the back and allows for easy
movement between the different sections of the storefront and residence. The protection
from the elements offered by the roofing structure encouraged residents to treat their
uchigura as extensions of the living space and furnish them accordingly.
Development of the Uchigura
The doors and molding on the interior storehouses were covered with black plaster that
was polished to a shine, and some families even added decorative lattices to the outer
walls. Many uchigura from the mid-1800s onward were built as two-story structures
called zashiki-gura. The space near the entrance had wooden flooring, while the interior
was floored with tatami mats, allowing it to function as living space. The second floor
was used to store furniture, family memorabilia, and important documents. Typically,
the floors were plain wooden boards, and the thick ceiling beams of the uchigura were
left exposed.
The oldest interior storehouse in Masuda dates to 1847, and the newest was completed
in 1935. As these structures are not visible from the outside, residents from that era did
not necessarily know who did or did not have one. Historians believe that as many as 50
uchigura were constructed during the 90-year period of their development, but even
now, the total number of uchigura that existed in Masuda is still uncertain. Of the
several structures that remain, most are open to the public, and some have been
incorporated into modern businesses. Due to the compact scale of Masuda’s historic
district, it is possible to tour many of the uchigura in a single afternoon. Each uchigura
is a unique expression of the family that built it, and it is generally a member of that
family who welcomes visitors in and introduces the story behind their own piece of
Masuda’s history.
This English-language text was created by the Japan Tourism Agency.
このページに関するお問い合わせ
商工観光部観光おもてなし課観光企画係
〒013-8601 横手市中央町8番12号(かまくら館5階)
電話:0182-32-2118 ファクス:0182-36-0088
お問い合わせフォームは専用フォームをご利用ください。



